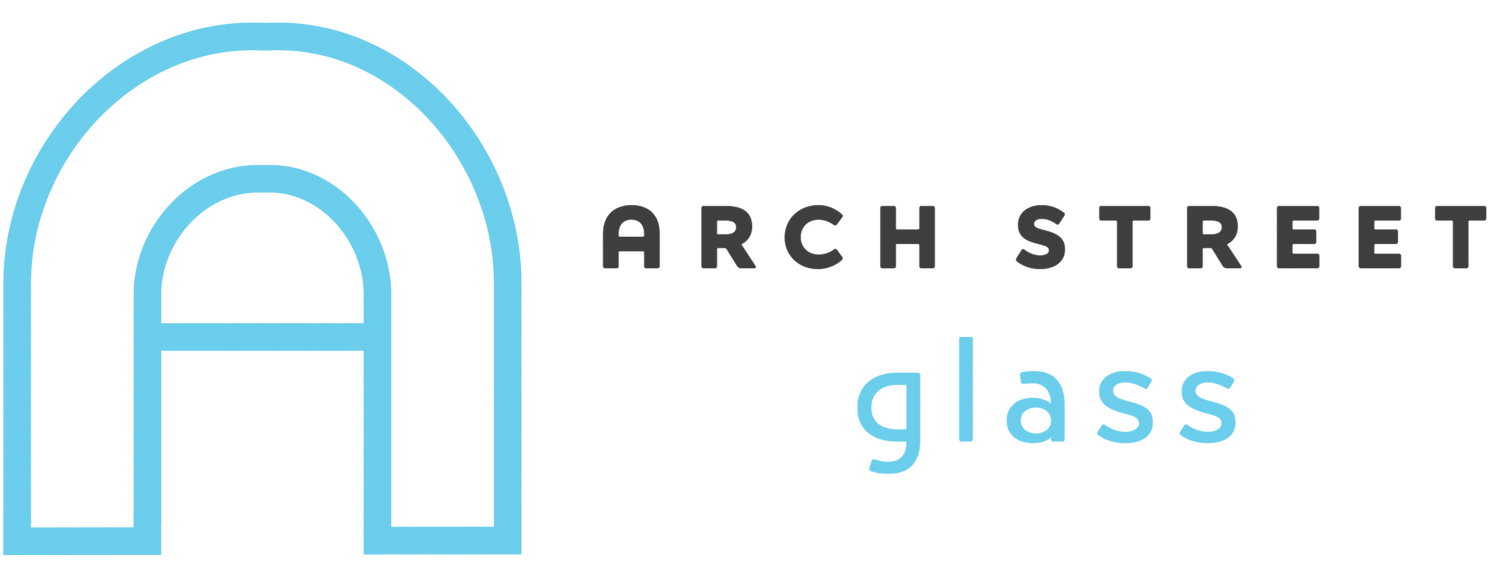Encase
A sturdy metal framing system with additional height capabilities

Encase
-
• Clean rectilinear profile | Centered set glass for symmetrical look
• Versatile and adaptable framing system to align with any tenant or
occupant’s need
• Supported glass thicknesses:
• 1/4”, 3/8”, and 1/2”; tempered & laminated
• Specialty glass/alternate materials available upon request
• Supported door types: Swing and Sliding doors
• Frameless Glass (swing only)
• Aluminum Framed
• Wood
• Can accommodate both finished & unfinished drywall openings
• Lead time: 3 to 4 weeks for stocked options (7 to 8 weeks for non-standard product)
-
• Standard Trim Height: 1-1/2” (additional trim options available)
• Standard Trim Depth: 4-7/8” (additional trim options available)
• Standard Max Vertical Height: 12’-0”+ (additional height designs available)
-
• Butt seamed glass-to-glass VHB connections
• Standard 3-way return condition with polycarbonate channel
• True and applied mullions
• True Transoms
• Tolerance: 3/8” over 10’-0”
-
• Sound Transmission, ASTM - E90: STC +/- 35
• Based on thickness & type of glazing installed | standard best: 1/2” laminated glass
-
• Stock Colors: clear and black anodized
• Additional color options: champagne and bronze anodized | painted finishes available


